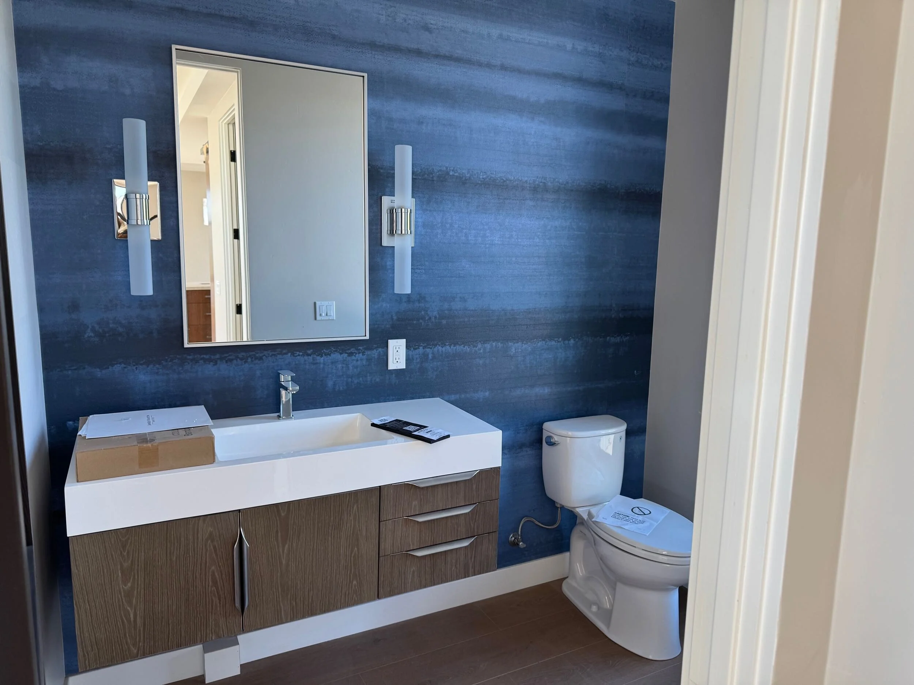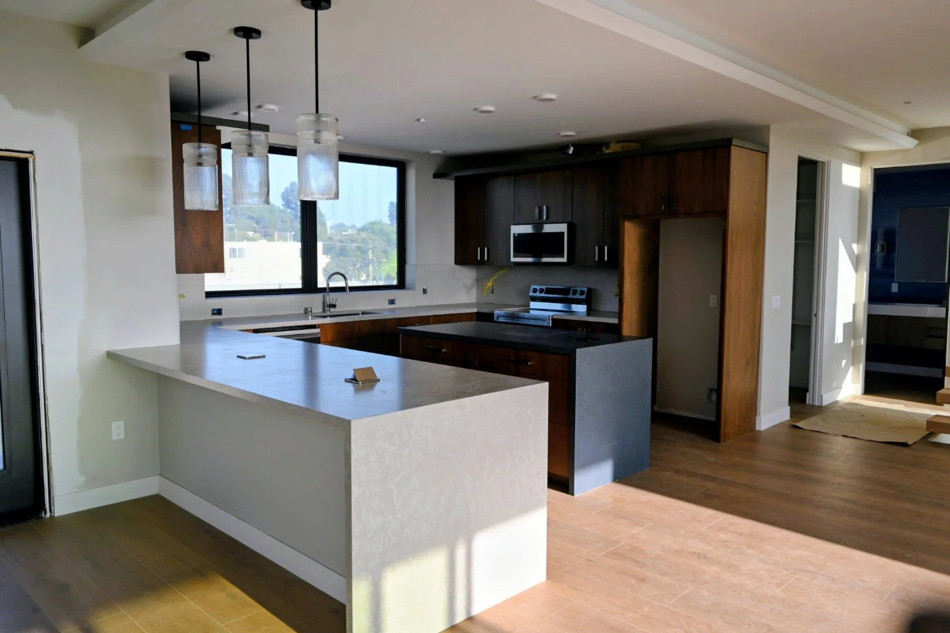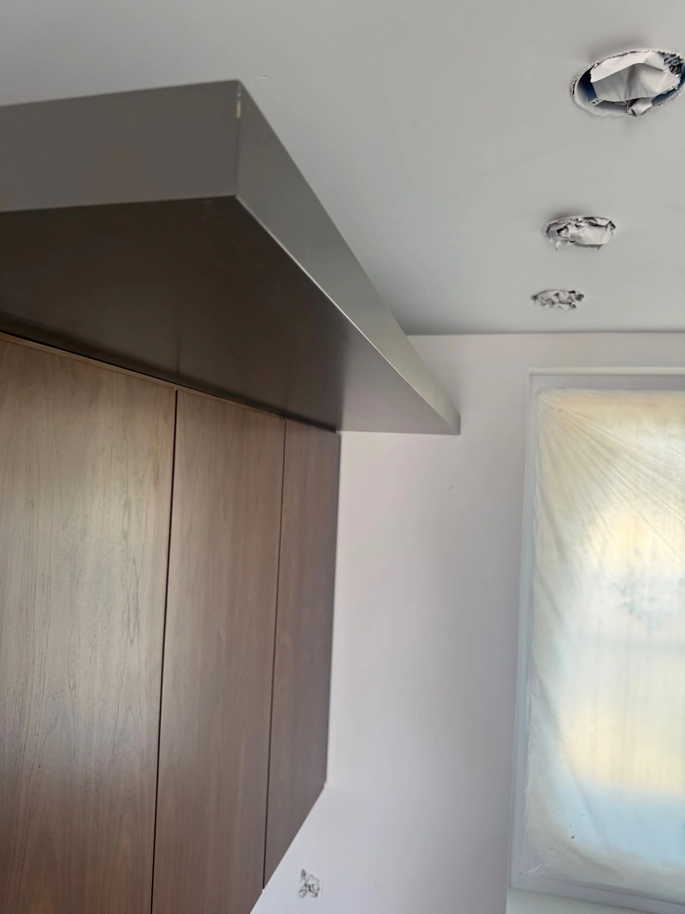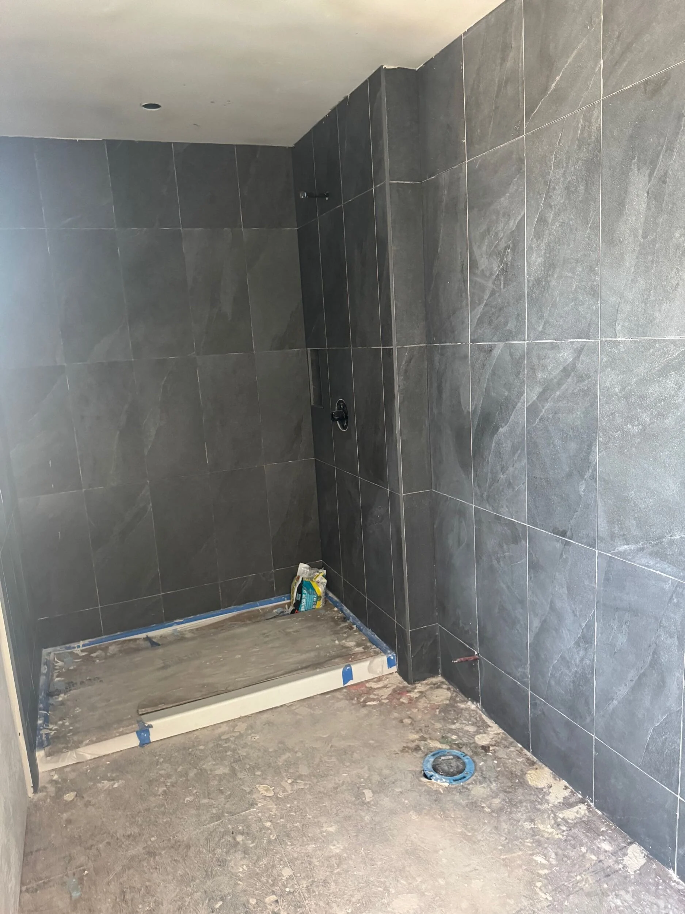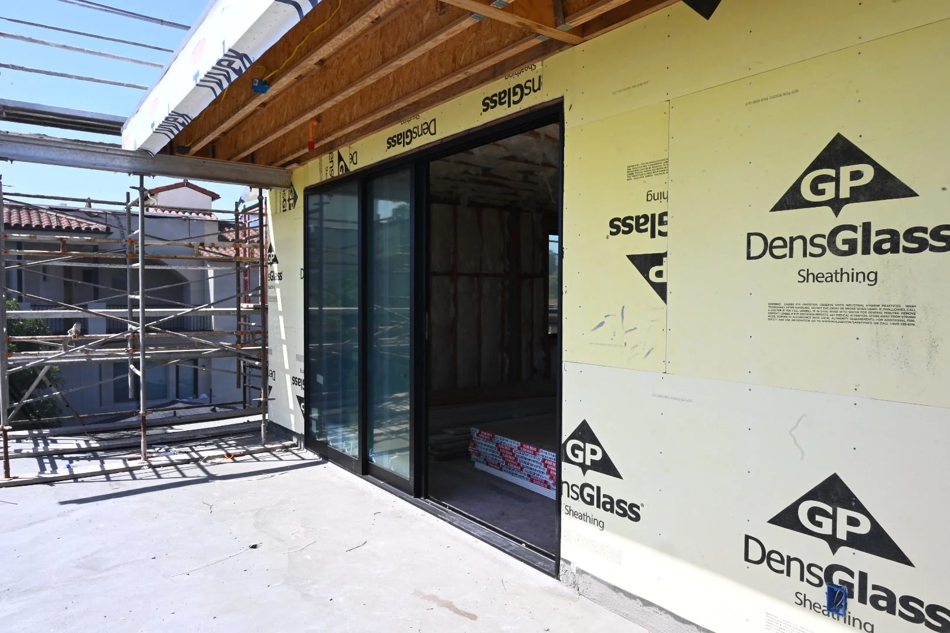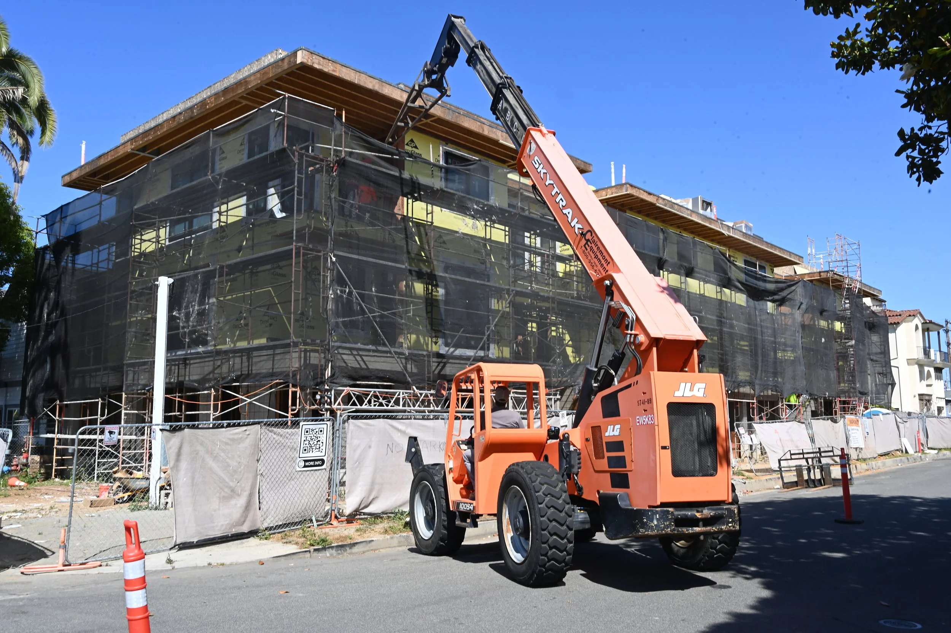Security System Installation
A US-sourced security system is now installed, including hard-wired exterior and interior cameras with both local and cloud storage to ensure reliable safety and monitoring throughout the property.
Powder Room and Suite Bathroom Finishes
Powder rooms feature custom wall coverings and a floating vanity, while a smaller suite bathroom has received its shower glass, completing the modern tile enclosure and bringing both spaces close to final finish.
Kitchen and Living Areas Near Completion
Kitchens and main living spaces are nearly complete with walnut cabinetry, quartz countertops, and modern lighting now installed. Open layouts, large windows, and finished flooring reveal the clean, coastal aesthetic of Freeman Street Homes.
Scaffolding Down and Stucco Complete
With scaffolding down and stucco complete, Freeman Street Homes now reveals its full architectural form. From the corner of Freeman and Sportfisher, the building’s modern design and coastal character are finally visible as patios receive their final color coat and exterior doors are installed.
Flooring, Fireplaces, Cabinets, and Painted Walls
With flooring, fireplaces, walnut kitchen cabinets, and freshly painted walls now complete, the interiors at Freeman Street Homes are beginning to showcase the warm, modern coastal design envisioned from the start.
Kitchen Cabinet Installation & Living Space Progress
This week, the focus has been on bringing the kitchen and main living space to life with cabinetry installation and finish details. One exciting detail is the “Black Fox” cabinet capping, adding a strong, modern contrast to the wood tones.
Bathroom Shower & Wall Tile Installation
Large-format dark stone-look tiles are now installed in the showers and feature walls, bringing a bold, modern, and spa-like feel to the bathrooms at Freeman Street Homes.
Rooftop Patio Fireplaces Installed
Private rooftop patios in the four larger residences now feature modern glass fireplaces, offering warmth, privacy, and panoramic Pacific Ocean views behind west-facing glass railings.
Colors and Finishes
We have been working with our interior designer to select all the finishes that will be used for the residential units.
Floor-to-Ceiling Triple Sliding Doors Installed
New floor-to-ceiling triple sliding doors now connect the main living areas to expansive west-facing patios, opening the homes to breathtaking Pacific Ocean views and seamless indoor-outdoor living.
Andersen Windows Installed
The installation of our oversized Andersen windows is complete, bringing expansive views, abundant natural light, and superior energy efficiency to every home at Freeman Street Homes.
Floating Stair Installation
Today, the steel fabricators delivered the structure for the floating stairs by crane, a major design element for the four larger residential units.
Framing Complete
Framing for all three floors is now complete, with only the rooftop stair towers left to frame. In this update you will see external and internal views through the windows, highlighting the spacious interiors and promising views.
Twelve Feet
Standing at just over 12 feet tall, the first-floor concrete walls are nearing completion.
Broken Ground
Construction begins with the footings for the foundation being dug into the ground.


