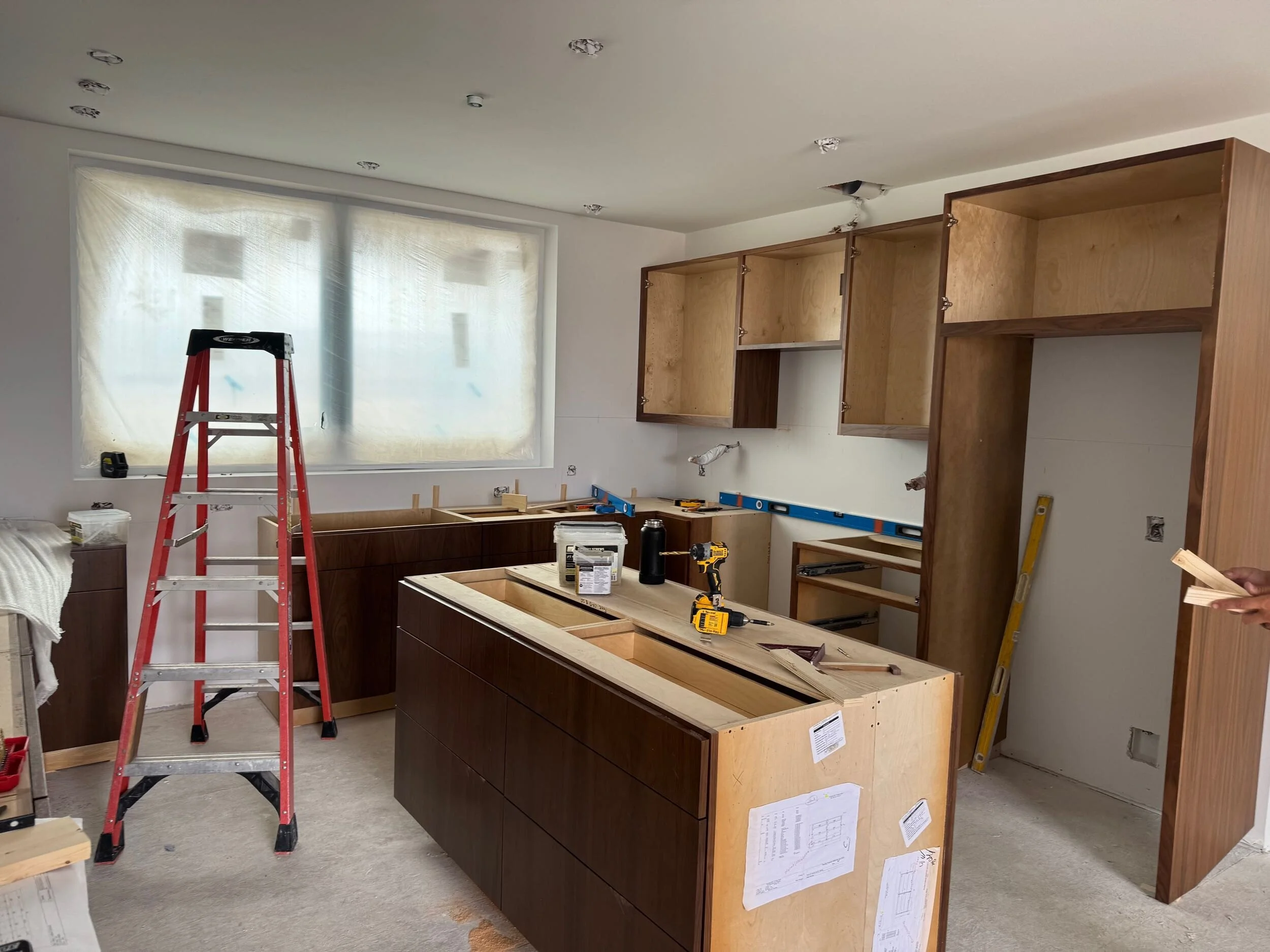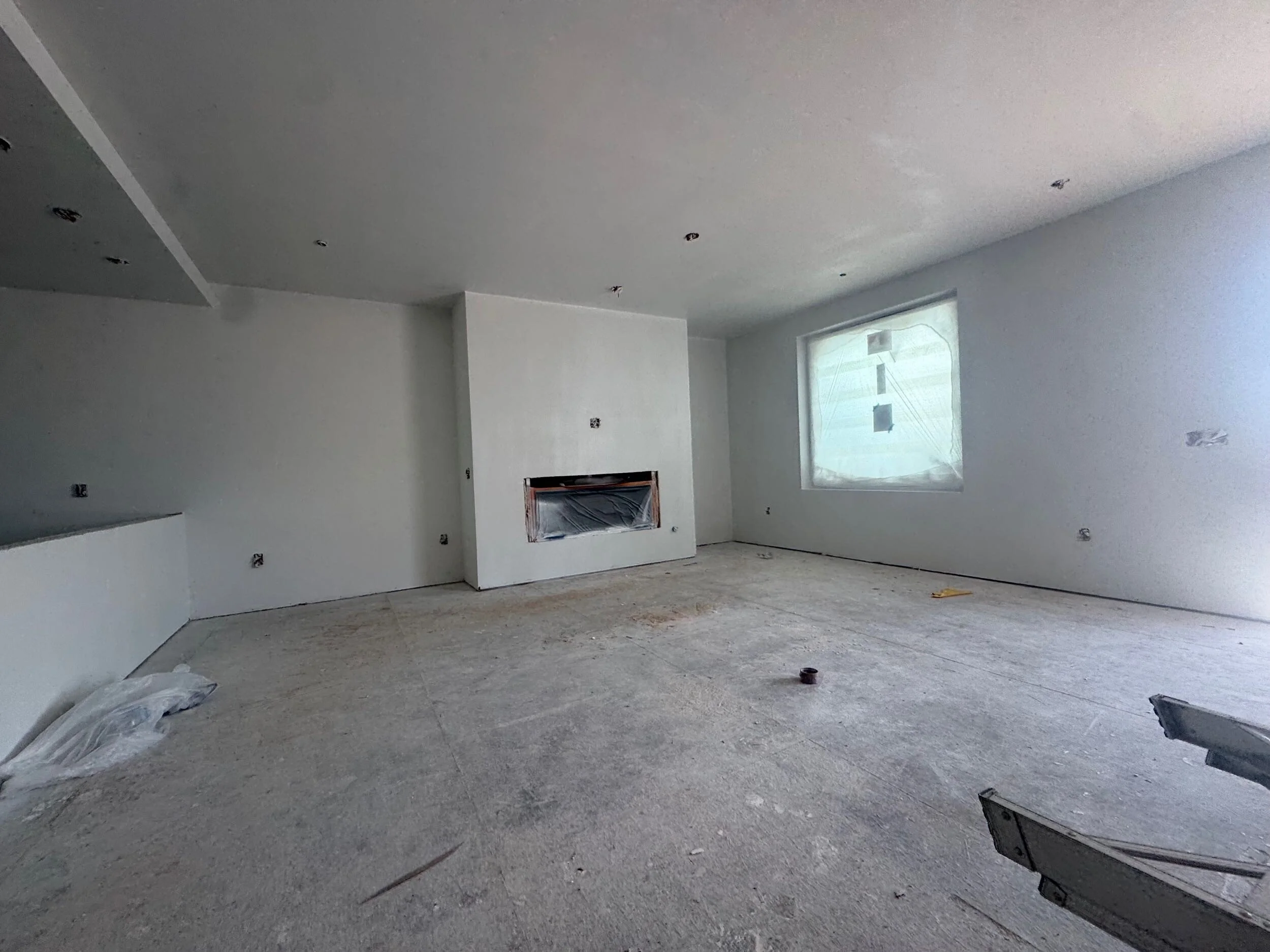Kitchen Cabinet Installation & Living Space Progress
The interiors at Freeman Street Homes are taking shape, and Unit C is showing some exciting progress. This week, the focus has been on bringing the kitchen and main living space to life with cabinetry installation and finish details.
Kitchen Installation Underway
The sleek, vertical-grain walnut kitchen cabinets are now in place, setting the tone for the warm, modern look we envisioned. The island, lower cabinetry, and upper storage are installed, with precision work underway to align all components perfectly. One notable detail is the “Black Fox” cabinet capping—now fitted—adding a strong, modern contrast to the wood tones.
Main Living Space & Fireplace
In the main living area, drywall finishing and painting are complete, and the fireplace is ready for its floor-to-ceiling tile accent. This feature will anchor the space, creating a comfortable focal point for future homeowners.
Next Steps
With cabinetry installation progressing, we’ll soon be moving into countertop templating and tile work. In the living area, trim work, flooring installation, and tile detail for the fireplaces will follow. Every step brings us closer to transforming the living spaces from a construction zone into a finished home.


