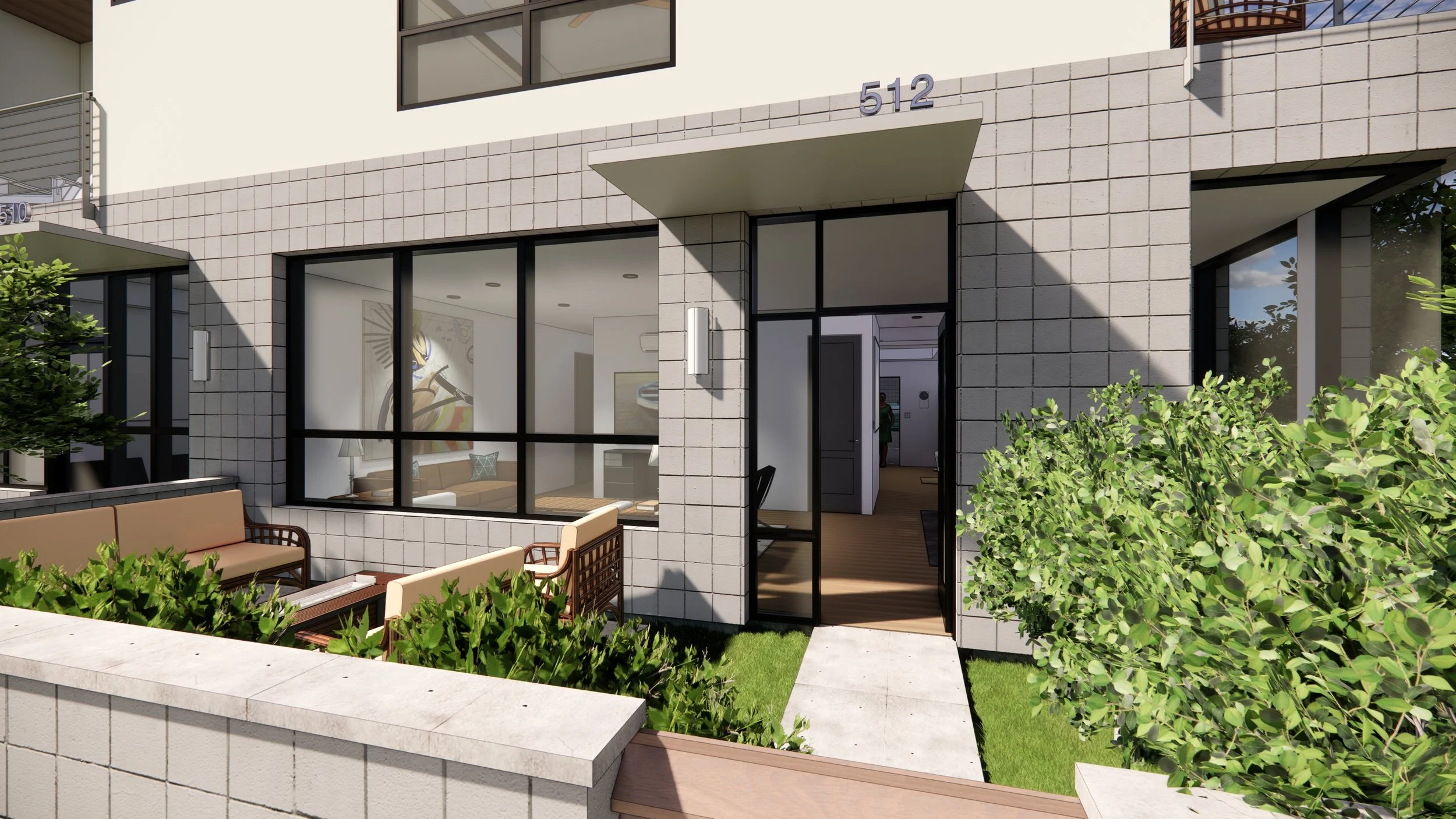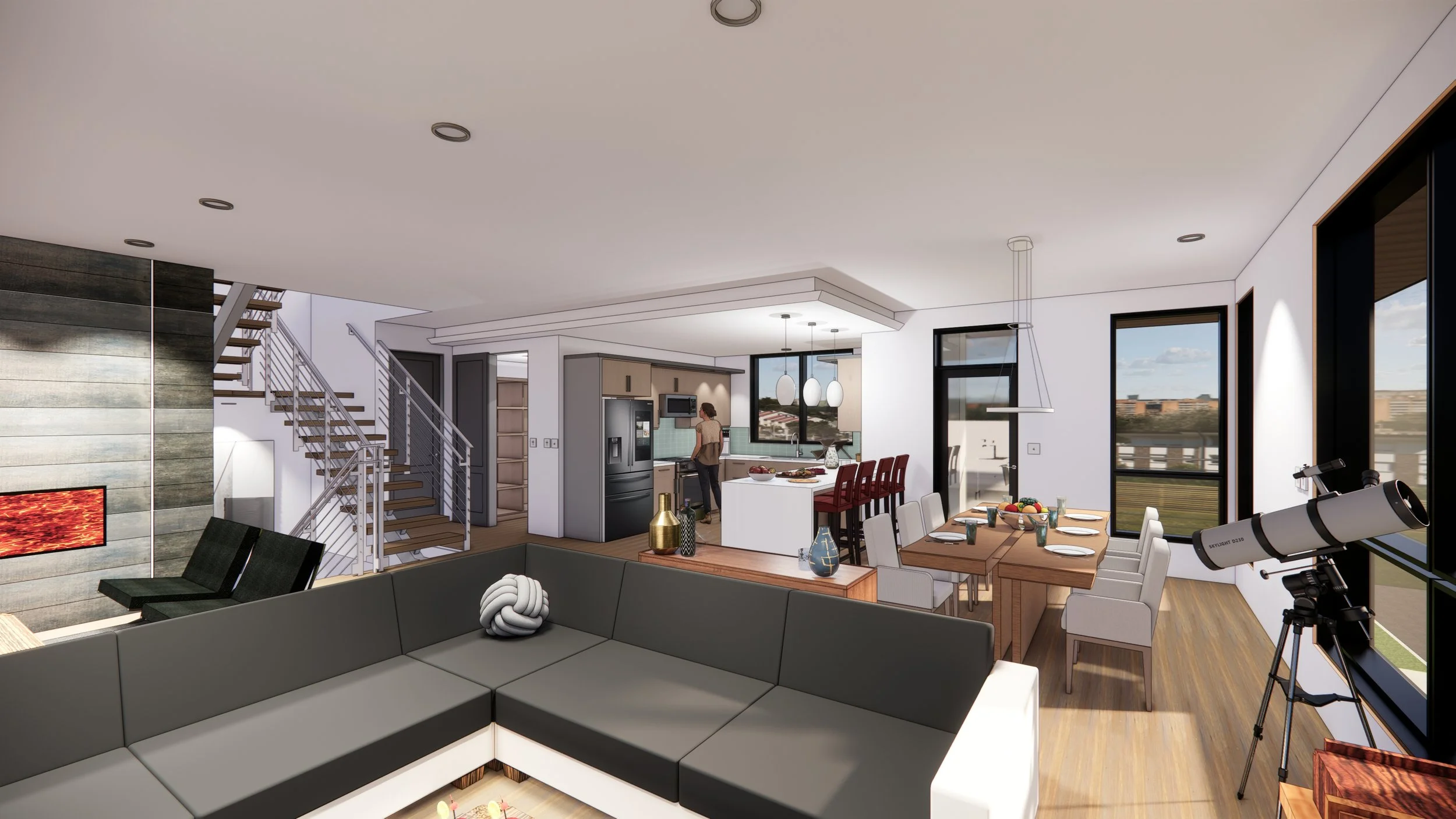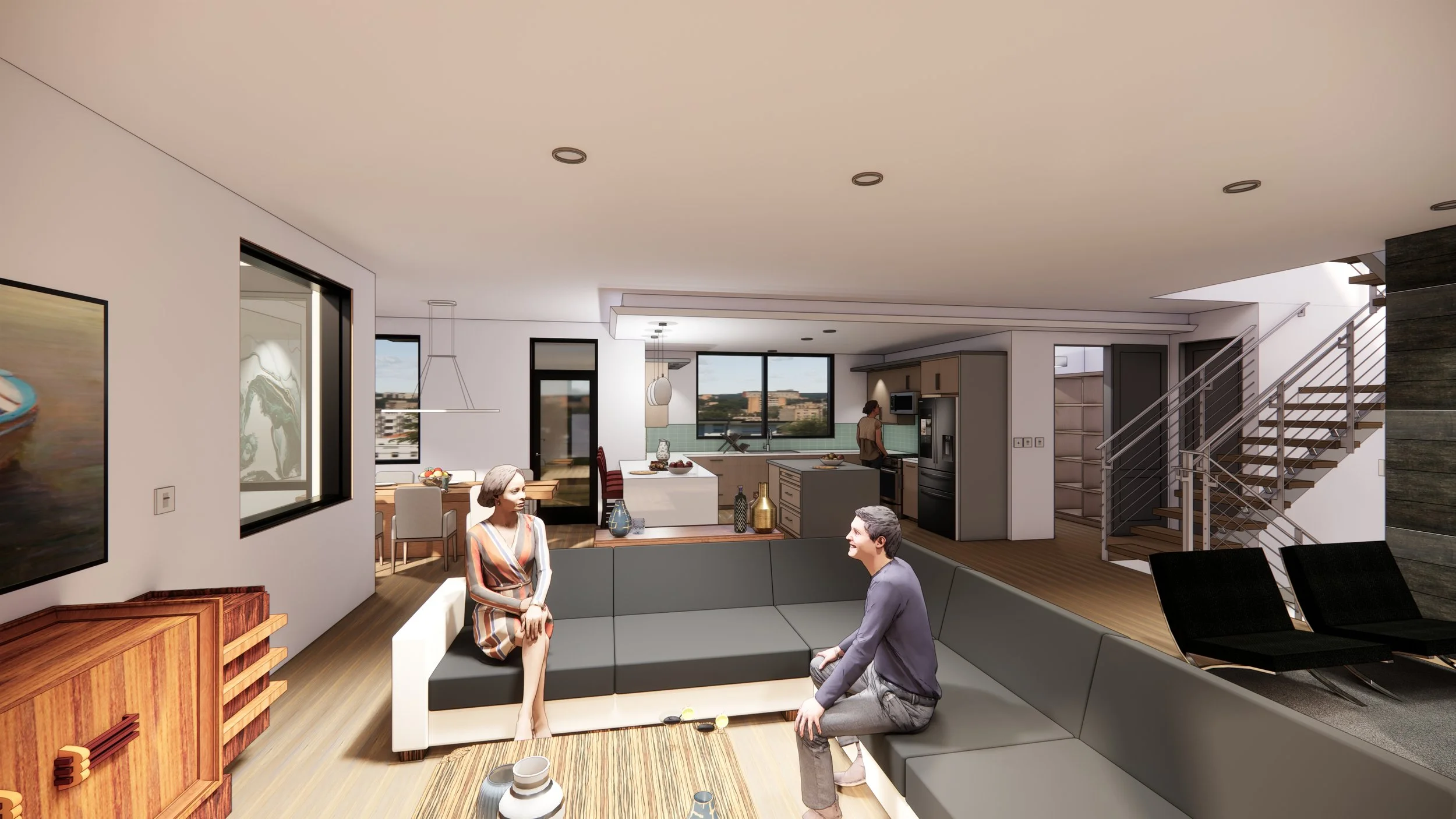
Five Exceptional Residential Spaces
Under Contract - 580 Sportfisher
A ground-floor living space featuring a private bedroom, full-size bathroom, large kitchen, separate living and dining areas, plus two outdoor patios. All in a spacious 1,085 square feet of ADA-compliant living space and over 373 square feet of private outdoor space.
Under Contract - 505 N Freeman St. Unit 200
The south side end unit features a two-story inverted design with three resort-style suites with private bathrooms on the first floor, a large living area that extends to an open patio on the second floor, and a rooftop terrace living space with ocean views. All in a spacious 2,275 square foot living space and 523 square feet of private outdoor space.
505 N Freeman St. Units 201 & 202
The two center units are duplicate mirrored layouts that feature a two-story inverted design with three resort-style suites with private bathrooms on the first floor, a large living area that extends to an open patio on the second floor, and a rooftop terrace living space with ocean views.
Under Contract - 505 N Freeman St. Unit 203
The north side end unit features a two-story inverted design with three resort-style suites with private bathrooms on the first floor, a large living area that extends to an open patio on the second floor, and a rooftop terrace living space with ocean views. All in a spacious 2,556 square-foot living space and 647 square feet of private outdoor space.
All plans, renderings, finishes, colors, appliances and square foot specifications are subject to change. Furninsings are for reference only and are not included.




