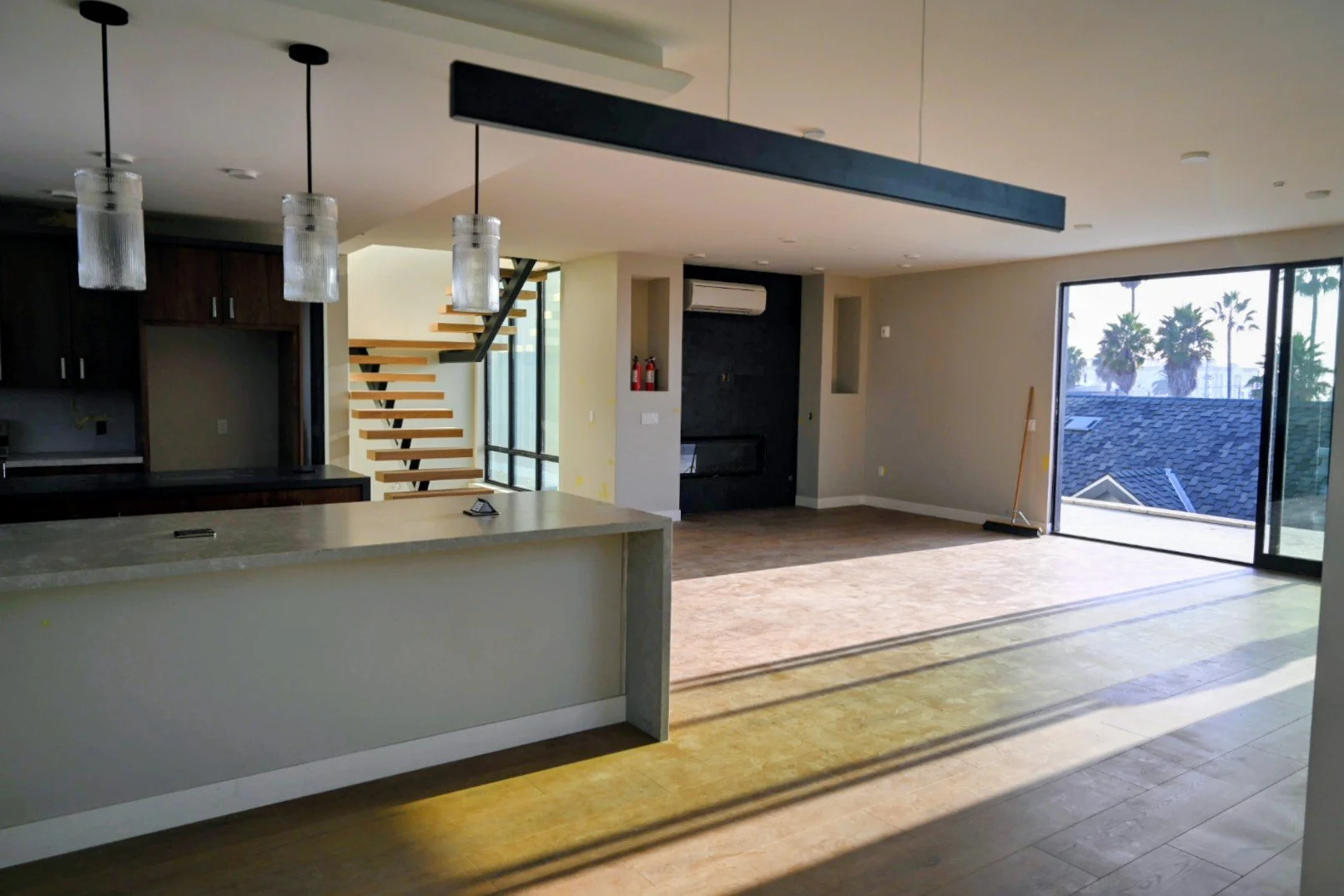Kitchen and Living Areas Near Completion
With the interiors now approaching completion, the kitchens and main living spaces at Freeman Street Homes showcase the clean, modern coastal design envisioned from the start.
The slab-style walnut cabinetry is in place, complemented by two-tone quartz countertops and sleek hardware. Pendant lighting and stainless steel appliances complement the kitchens, while the open-concept living areas now feature finished flooring, fireplaces, and floor-to-ceiling windows that frame stunning views of the Pacific.
The connection between the kitchen, living space, and outdoor patio highlights the project’s emphasis on light, flow, and functionality. These photos capture the transformation from construction to livable, refined spaces ready for the final details.

